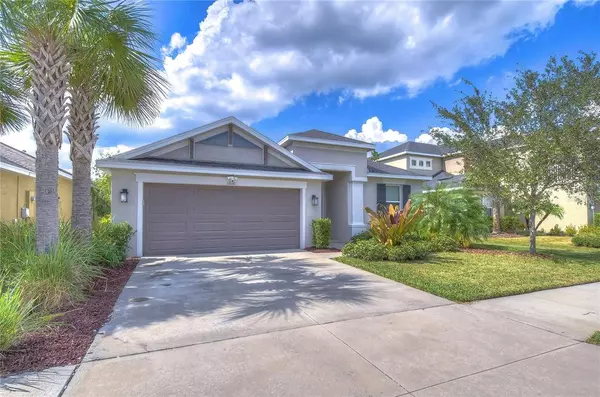$665,000
$679,900
2.2%For more information regarding the value of a property, please contact us for a free consultation.
3 Beds
2 Baths
2,050 SqFt
SOLD DATE : 12/23/2022
Key Details
Sold Price $665,000
Property Type Single Family Home
Sub Type Single Family Residence
Listing Status Sold
Purchase Type For Sale
Square Footage 2,050 sqft
Price per Sqft $324
Subdivision Palms At Citrus Park
MLS Listing ID T3411319
Sold Date 12/23/22
Bedrooms 3
Full Baths 2
Construction Status Appraisal,Financing,Inspections
HOA Fees $114/qua
HOA Y/N Yes
Originating Board Stellar MLS
Year Built 2016
Annual Tax Amount $6,321
Lot Size 4,791 Sqft
Acres 0.11
Lot Dimensions 45.2x110
Property Description
Welcome to this stunning Westchase area 3 Bedroom/2 Bath with Den home! Located in the gated community of Citrus Palms this pool home is an oasis of serenity. Upon entering you will immediately notice the bright and cheery feeling this home provides! The den is located right off of the formal dining room at the front of the house. It is perfect for quiet privacy to work from home! The eat-in kitchen exudes charm with authentic brick throughout! It is a chef's dream with the stainless-steel appliances and a gas range. The kitchen and living room overlook the sparkling heated saltwater pool with pond view! The kitchen and living space include LED lighting to set the mood. The master is perfectly placed on the opposite side of the home separate from the additional 2 bedrooms. Double master closets offer ample storage. An oversized master bath completes this primary bedroom space. Each of the bedrooms share a guest bath with bathtub. The indoor laundry room is perfect for laundry days! This home boasts 8-foot door frames for added elegance and luxury vinyl flooring throughout! An instant gas hot water heater provides hot water the minute you need it. Outside, soak up the sunset from your screened-in lanai. The irrigation system is automated by Wi-Fi. Whole house hurricane shutters are also included. This home is close to all of Westchase's restaurants, shopping and entertainment. This striking home with an open floor plan and high ceilings will not disappoint.
Location
State FL
County Hillsborough
Community Palms At Citrus Park
Zoning RMC-6
Interior
Interior Features Open Floorplan, Stone Counters, Thermostat, Walk-In Closet(s)
Heating Natural Gas
Cooling Central Air
Flooring Ceramic Tile
Fireplace true
Appliance Dishwasher, Disposal, Dryer, Gas Water Heater, Microwave, Range, Refrigerator, Washer, Water Softener
Exterior
Exterior Feature Irrigation System
Garage Spaces 2.0
Pool In Ground, Salt Water
Utilities Available BB/HS Internet Available, Cable Connected, Electricity Connected
Roof Type Shingle
Attached Garage true
Garage true
Private Pool Yes
Building
Story 1
Entry Level One
Foundation Block
Lot Size Range 0 to less than 1/4
Sewer Public Sewer
Water Public
Structure Type Block
New Construction false
Construction Status Appraisal,Financing,Inspections
Schools
Elementary Schools Deer Park Elem-Hb
Middle Schools Davidsen-Hb
High Schools Sickles-Hb
Others
Pets Allowed Breed Restrictions
Senior Community No
Ownership Fee Simple
Monthly Total Fees $114
Acceptable Financing Cash, Conventional, VA Loan
Membership Fee Required Required
Listing Terms Cash, Conventional, VA Loan
Special Listing Condition None
Read Less Info
Want to know what your home might be worth? Contact us for a FREE valuation!

Our team is ready to help you sell your home for the highest possible price ASAP

© 2025 My Florida Regional MLS DBA Stellar MLS. All Rights Reserved.
Bought with CHARLES RUTENBERG REALTY INC
"Molly's job is to find and attract mastery-based agents to the office, protect the culture, and make sure everyone is happy! "






